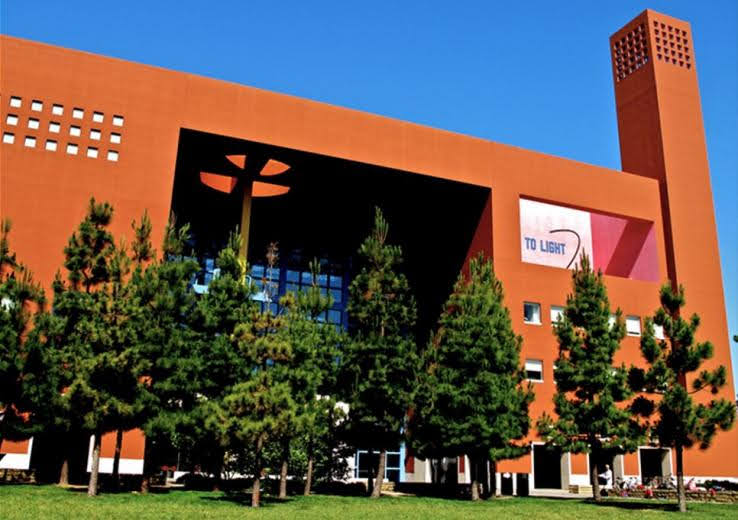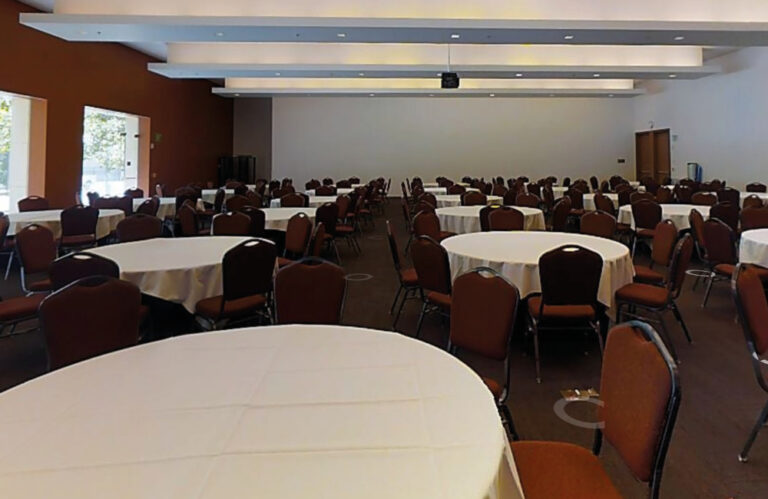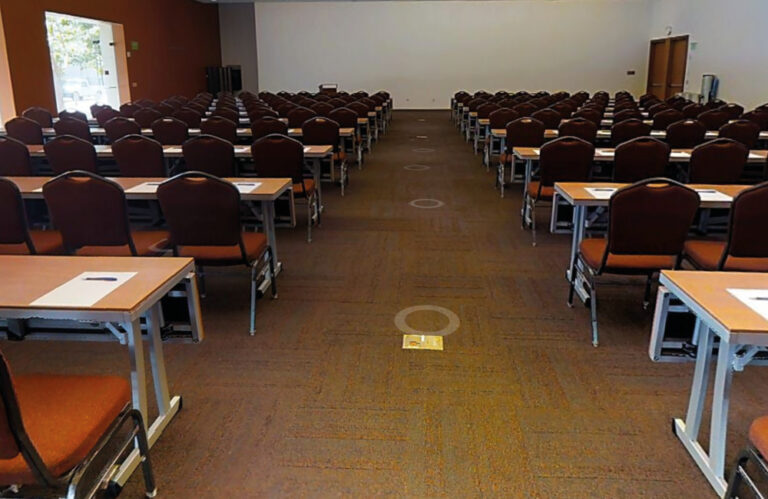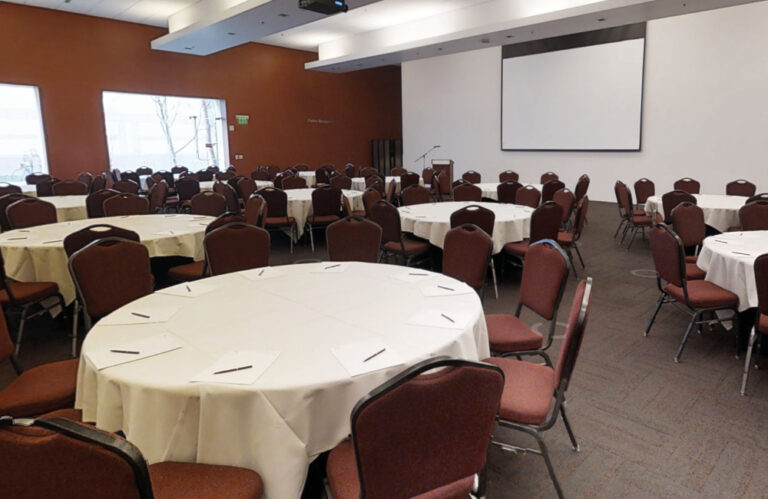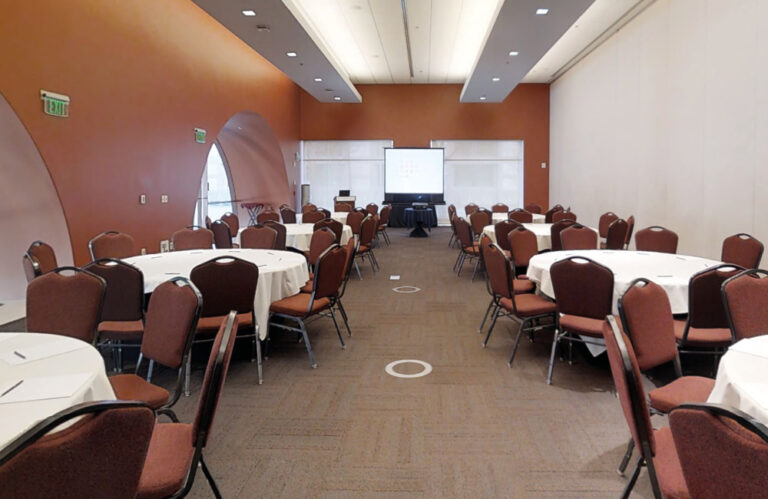Fisher Banquet Room
The Fisher Banquet Room is a large ground level space, with theater seating that can accommodate up to 375 people. It can be divided into 2 meeting spaces using a retractable wall (the resulting rooms are Fisher West and Fisher East).
Seating Layouts and Capacities
Please contact the sales office at the conference center for questions about seating arrangements to meet your specific needs, as well as up-to-date seating capacity that meets state and other guidelines for holding Covid-19 safe meetings.
Built-in A/V Capabilities
- Panasoic 12K Lumen Projector (extends from ceiling in Fisher West)
- Large XX’ wide by XX’ tall Projection screen on west wall of Fisher West)
- Complimentary Wi-Fi
- Hard-wired High Bandwidth Internet Lines in both rooms
- SDI and XLR patch bays in both rooms
A Relentless Focus on Producing Seamless, Dynamic Events
We take pride in creating impeccably produced meetings & events that elevate your message and achieve your objectives. We base our success on three pillars:
Our People
Our long tenured technical staff have been managing events at the center for years, ensuring continuity of support for repeat events, and expertise in ringing out the best sound and image from each room.
Communication
It starts from asking the right questions, then… listening. We’ll be highly responsive (and friendly!) however we communicate, setting and meeting clear expectations of what we will deliver to you.
Technology
Whether it’s the latest digital mixer or PTZ video camera, we invest heavily in our AV gear, ensuring that your event benefits
from the most effective echnology on the market.
Any Questions? Any Let’s Talk!
Questions about AV Tech the facilities holding your meeting at the Mission Bay Conference Center?
